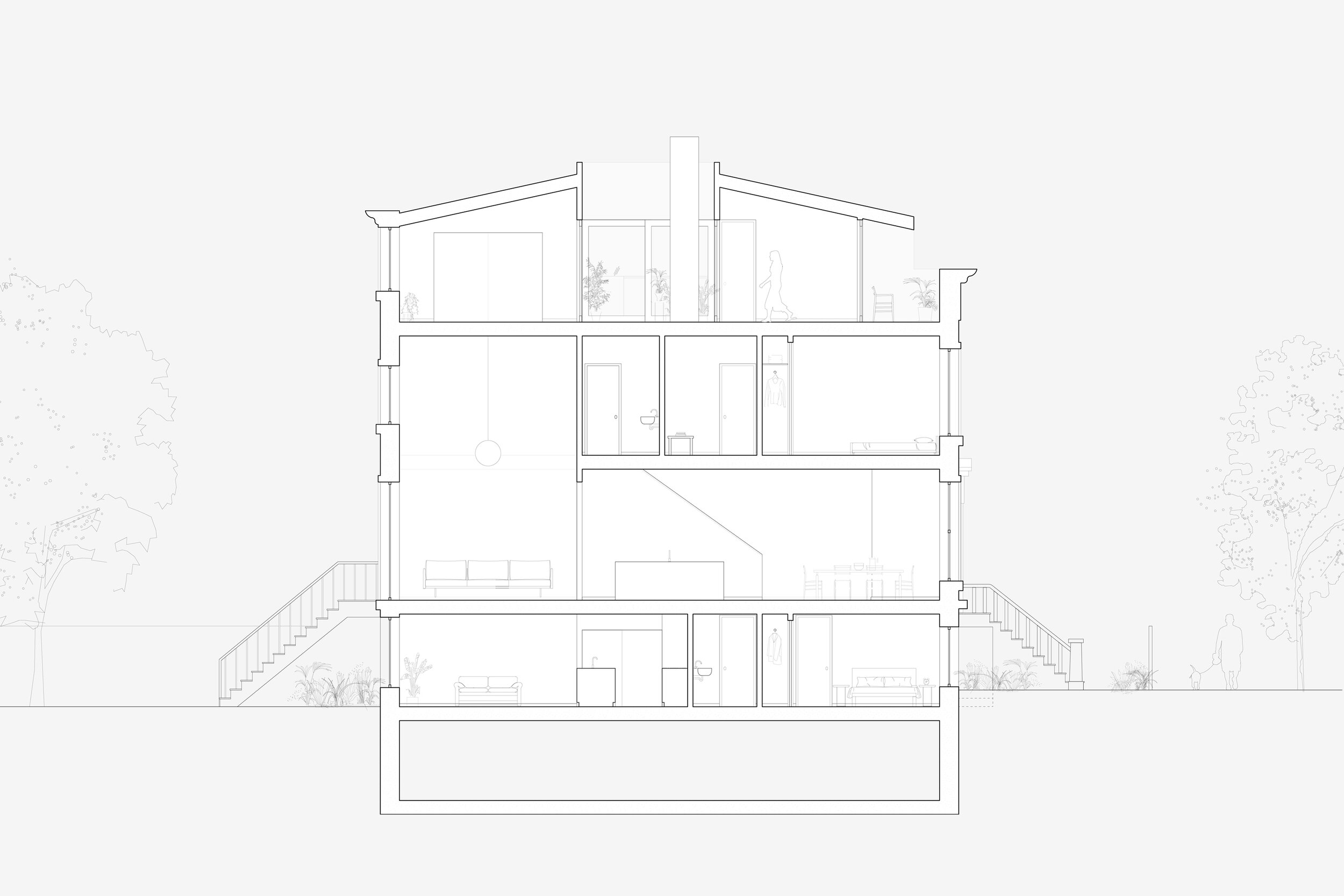Bushwick Avenue
The design of this comprehensive renovation has evolved from two fundamental elements: the roof of the former attic will be raised and tucked behind an integral planter behind the cornice, concealing what will be a Passive House renovation. At the center of the plan is an interior courtyard to maintain a connection with the environment while remaining fully within the PH envelope. More details to come.





